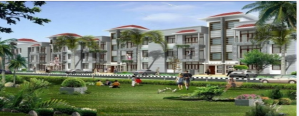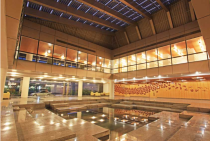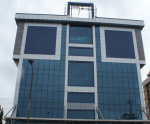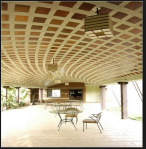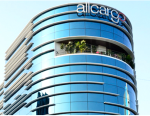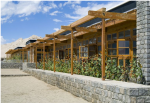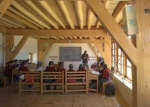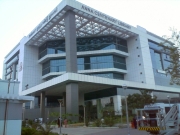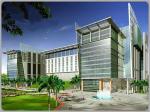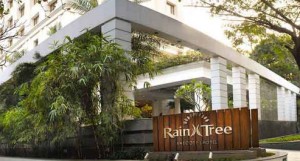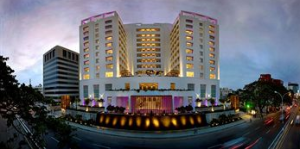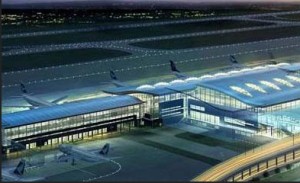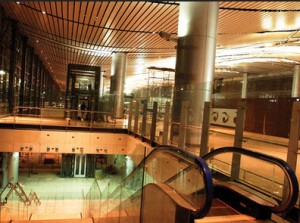Ansal Esencia is the first of it’s kind Green-rated township in Gurgaon’s 67th Sector. Touted to be the greenest community in the NCR (National Capital Region), the Esencia township, developed by Ansal API has been registered as the Pilot Project for Green Rating by GRIHA under the Integrated Habitat Assessment norms.
Rating assessment and assistance is being provided by ADaRSH, Association for Development and Research of Sustainable Habitats. ADaRSH, an independent registered society was founded by TERI (The Energy and Resources Institute, New Delhi) with support from MNRE (the Ministry of New and Renewable Energy) and is mandated to promote development of Sustainable buildings and habitats in India.
Green Features of Ansal Esencia
Esencia has incorporated recommendations from ADaRSH in it’s endeavour to develop a Green community.
Here are some of the features that promise to make Esencia a Green and Sustainable community:
* Use of renewable sources of energy.
* Street lights and hot water systems that are powered by renewable solar energy.
* All the electronics in the buildings/apartments in Esencia shall be governed by BEE (Bureau of Energy Efficiency) ratings and are designed to ensure maximum possible energy conservation. A master switch at the exit of each apartment also helps to optimize energy needs.
* Sensor-controlled lighting in every living room also helps conserve energy.
* Green zones like the Hyde Park, Tranquil Grove, Eco Grove etc along with open grid pavements, trees with large crowns that provide large shaded areas and overhangs and fins in all the buildings act as Heat Islands that trap and dissipate heat.
* Excellent pedestrian infrastructure and bicycle tracks cater to the health of Esencia’s residents.
* Streets fitted with Green and eco-friendly furniture like garbage cans, benches, bus stops and even poles.
* An organized waste management system.
* A landscaped terrace garden adds to the dwellings’ aesthetics and provides temperature control and hydrological benefits.
* A landscaped green cover with native flora handpicked by ADaRSH. These plant species have the following “Green” characteristics:
♦ They can cope with air pollutants like NOx, SPM and SO2.
♦ Drought-resistant and water efficient.
♦ Fast growing, deep-rooted and can stand firmly against even strong winds.
♦ They form a dense canopy with a high foliage density and a large leaf area.
♦ Capable of fixing Nitrogen and produce rapidly decomposable leaf litter.

